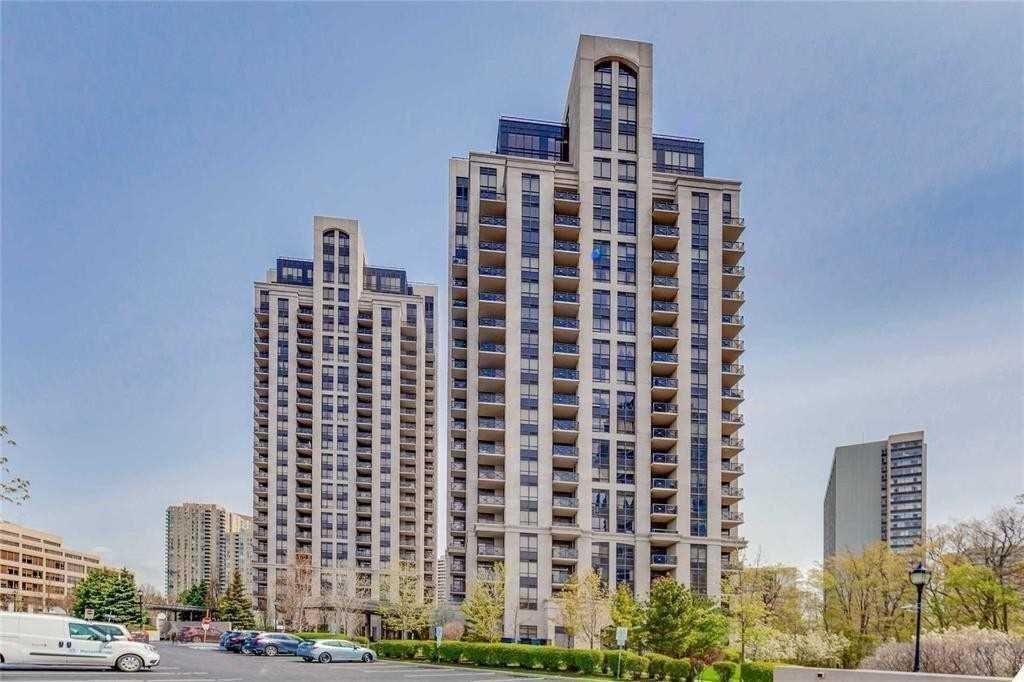$3,250 / Month
$*,*** / Month
3-Bed
2-Bath
1200-1399 Sq. ft
Listed on 2/17/23
Listed by CENTURY 21 HERITAGE GROUP LTD., BROKERAGE
Truly Elegant-One Of The Best Floor Plans At The Rosewood, Built By Greenpark, Offers 3 Spacious & Bright Bdrms W/Walk-Outs To Open Balcony From Every Room, Large Eat-In Kitchen & Granite Counter Space, Centre Island, Mbr W/5Pc Ensuite & 2 Lrg Walk-In Closets, Unobstructed View, Superb Amenities Incl: Fully Equipped Fitness Centre, Elegant Lounge/Lobby, Guest Suites, Party/Card/Billiard/Conference Room, His/Her Steam Rms, Visit Pkg, Approx 1370 Sf+2 Balconies-75-Sf. Each. Must Be Seen, Move In Condition
C5917809
Condo Apt, Apartment
1200-1399
6
3
2
2
Underground
2
Owned
Central Air
N
N
Concrete
N
Forced Air
Y
Open
Y
TSCC
2057
Sw
Owned
N
Del Property Management
17
Y
Y
Y
$0.00
Concierge, Guest Suites, Gym, Party/Meeting Room, Recreation Room, Visitor Parking
